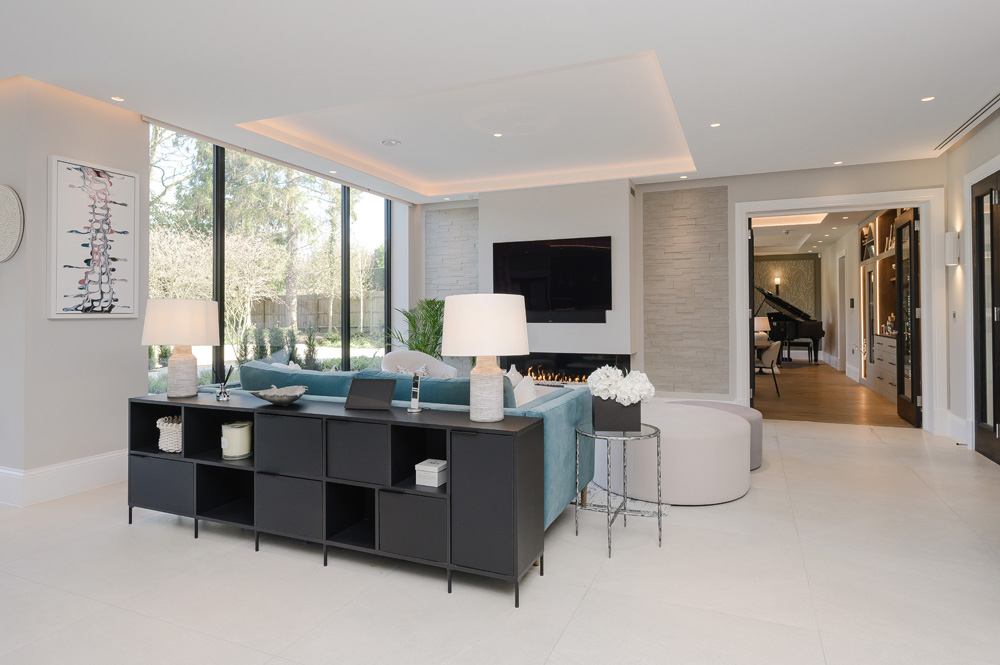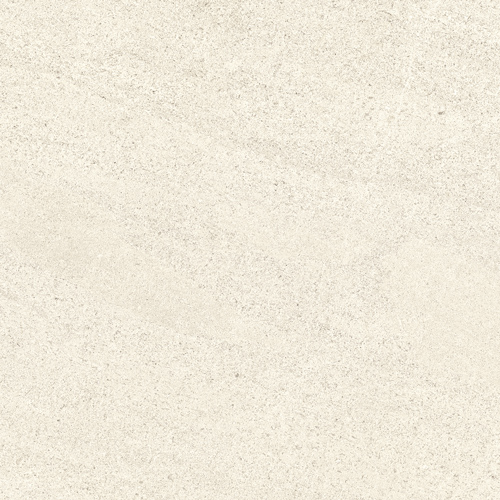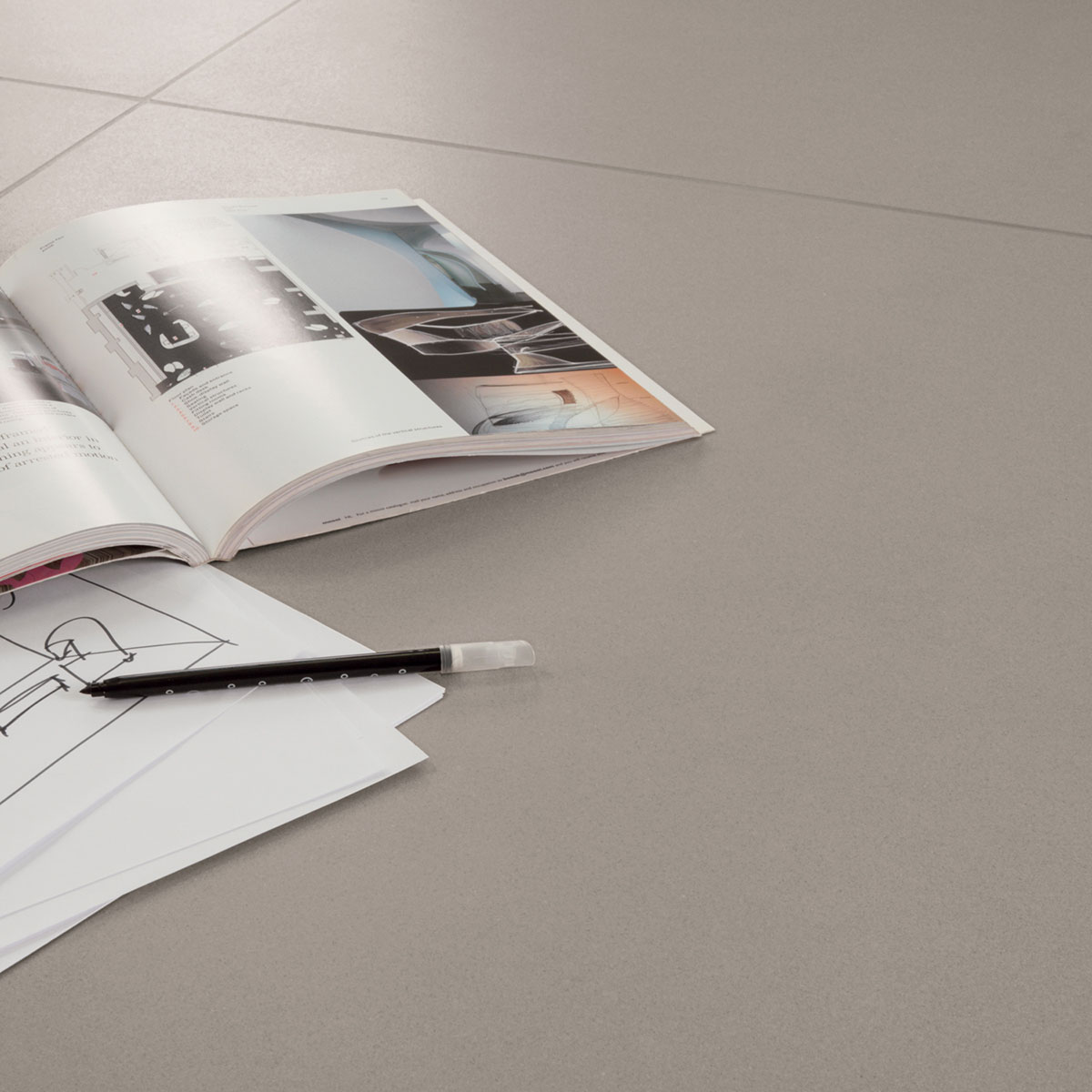Effect
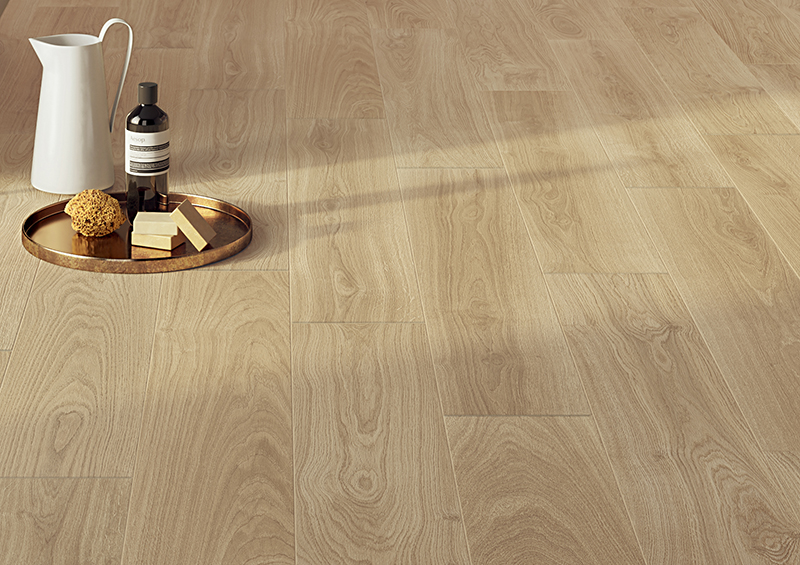
Blustyle
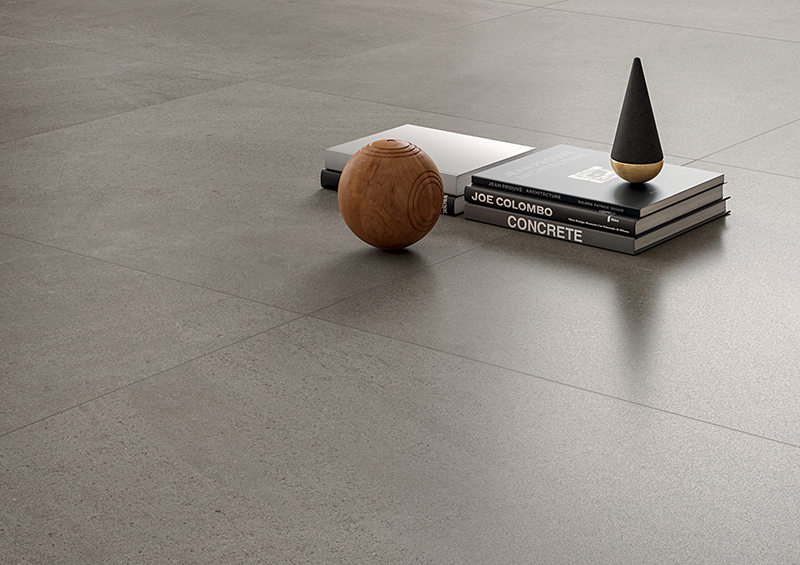
Search
Blustyle
Located in Esher, a suburb between London and Surrey, the project, curated by Interior Design and Architecture/construction by Ridgeback Project, is a multi-level dwelling with a pure contemporary spirit. In the rooms on the ground floor, the furnishing is marked by harmonious proportions and symmetrical compositions of elegantly designed furniture. The colour ivory is a neutral shade that dominates the entire ground floor and one that perfectly suits the taste and modern style of this residential project.
For the floors on the ground floor, from the entrance hall to the bright living area, the kitchen and the dining room, the Yosemite collection was used in the Lake variant in the 90x90 cm size, a flooring collection gathering together a careful selection of limestone slabs having a profound naturalness. A series of porcelain stoneware with a marked and elegant personality, suitable for designs with modern inspiration. The result is a cosy and pleasant home, to experience open volumes that communicate with each other, rooms flowing into one another with continuity of the space.
