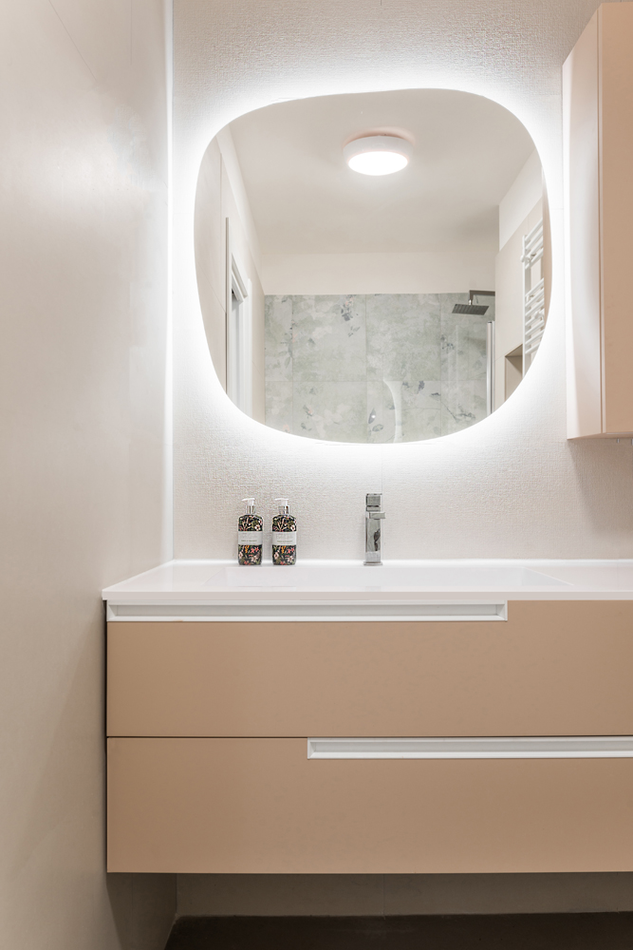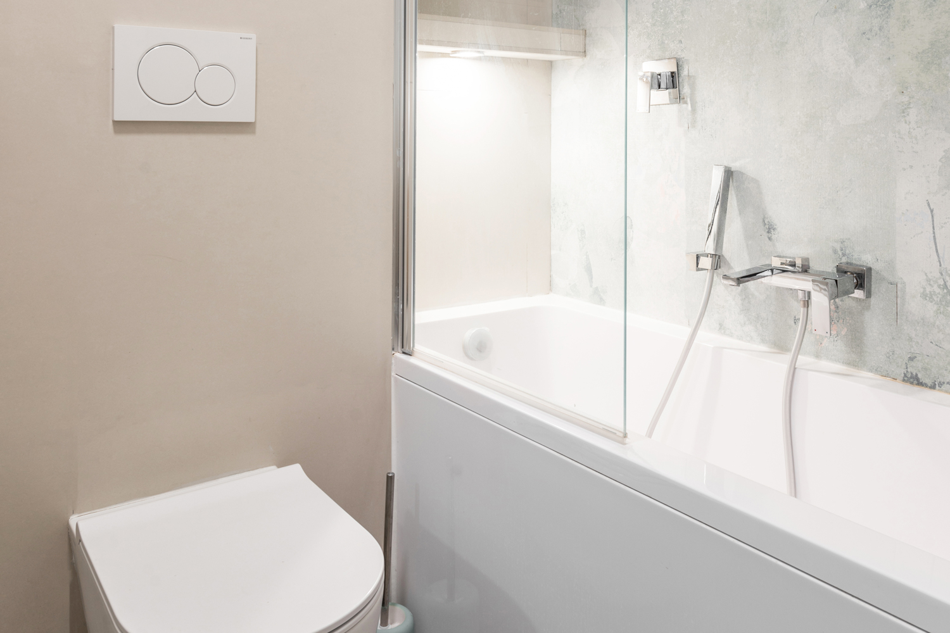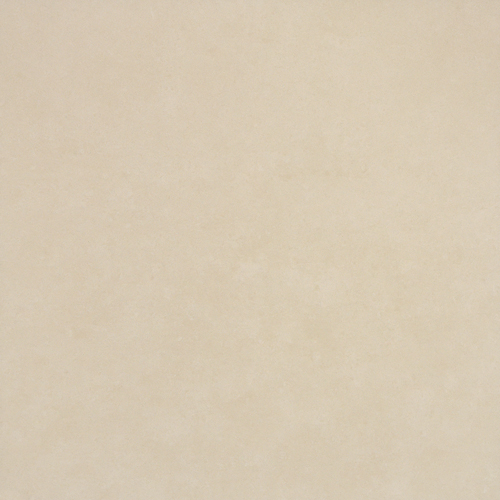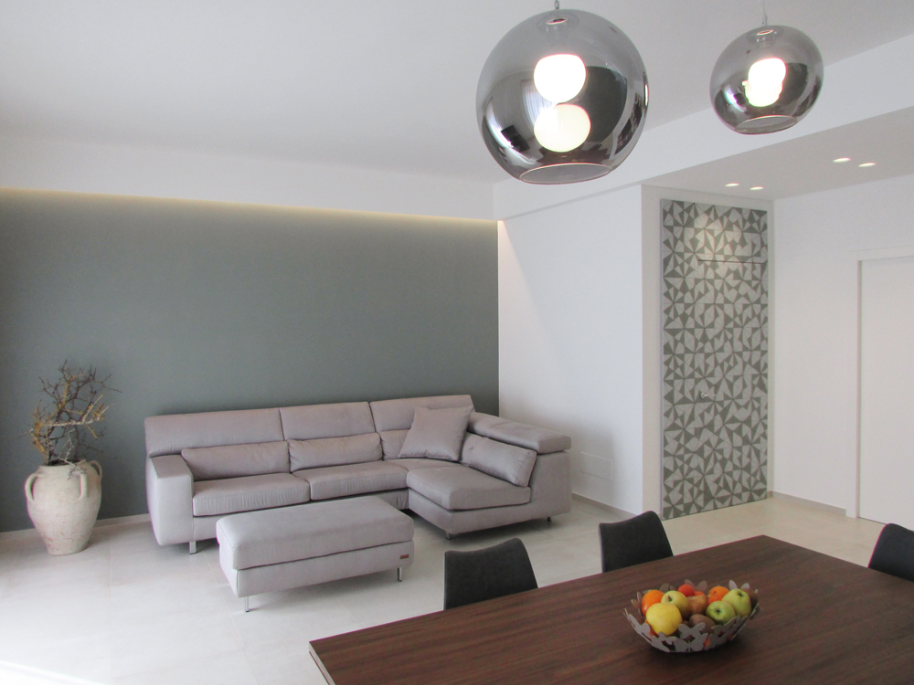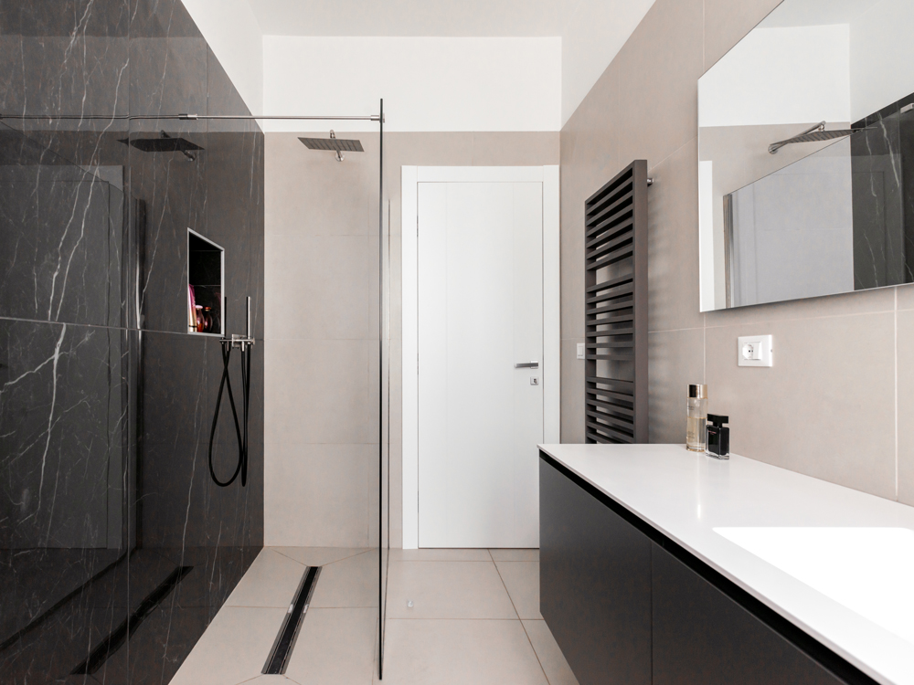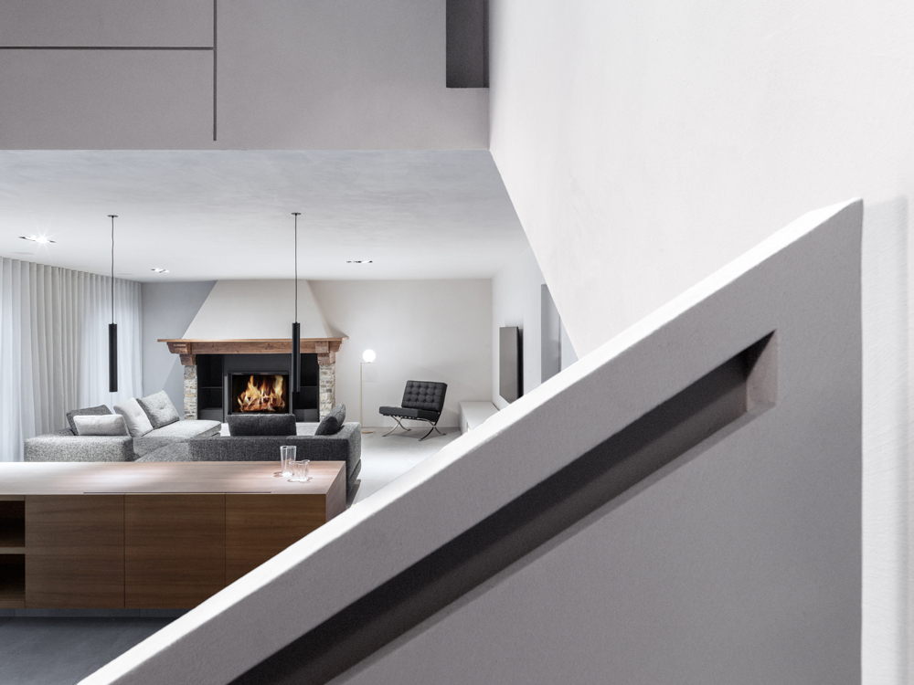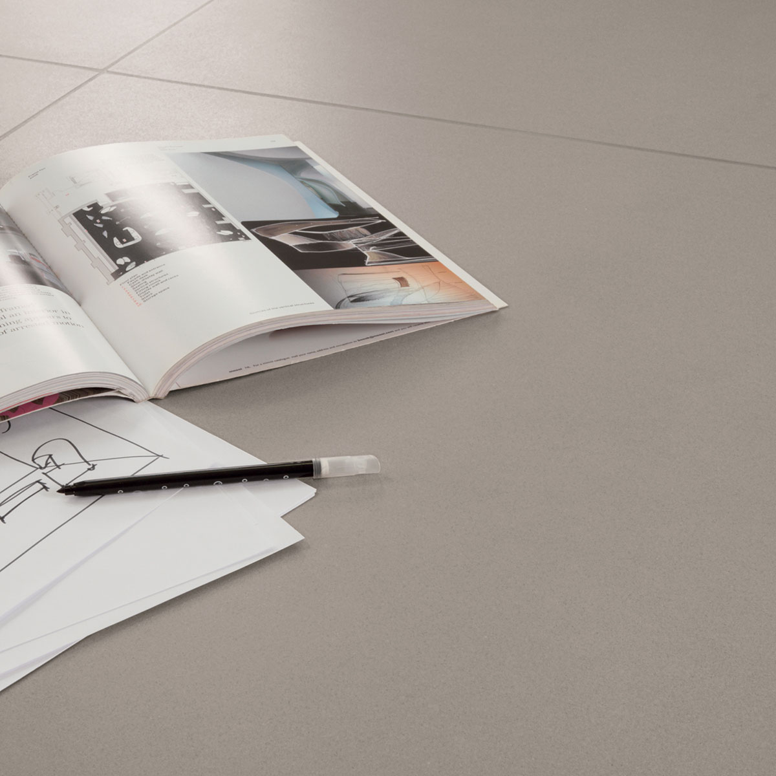A simple and clean design characterises the bathroom with a large sink and bathtub combined with shower, practically transforming the environment into a luxurious home spa. For the surfaces covering the bathroom, the light colour was chosen, Avorio from the Blutech collection in the 60x60 cm size, which broadens the idea of spatiality. The series in unglazed porcelain stoneware represents an evolution in technical tiles. The full-body colouring gives life to an extremely accurate aesthetic in which surface and mixture have the same colour tone, guaranteeing a homogeneous, compact colour palette, enriched by tone-on-tone shades, confirming that the finishes enrich the project with the natural beauty of the materials.
Effect
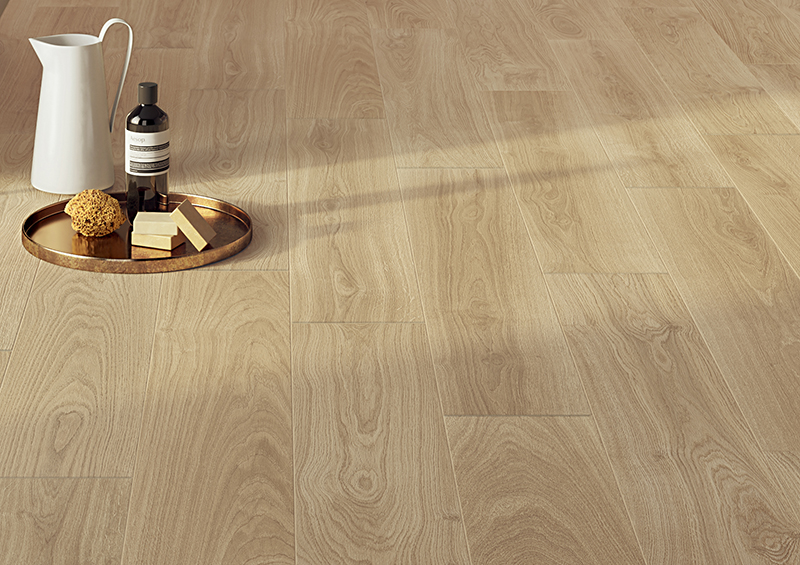
Blustyle
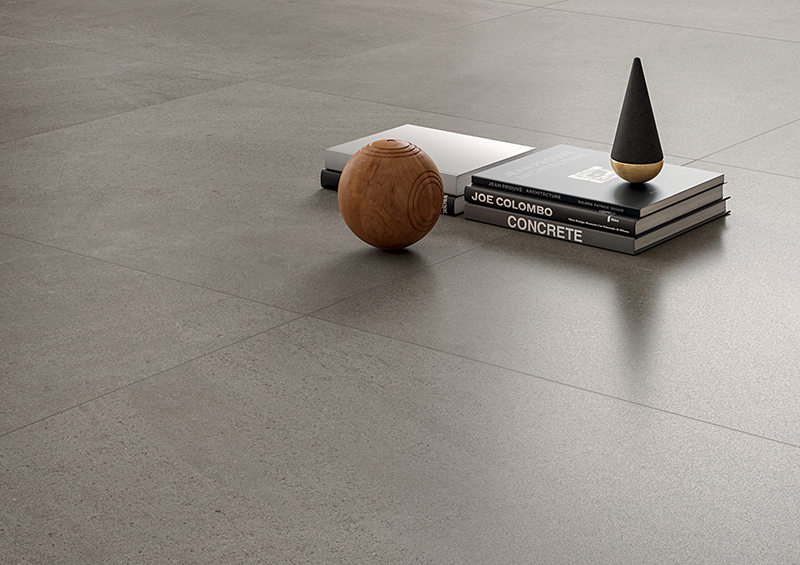
Search
Blustyle
